TERRAVIVA INTERNATIONAL DESIGN COMPETITION - MILANO DESIGN DISTRICT
Design Competition
Oxymoron – An Ancient Modern
Finalist
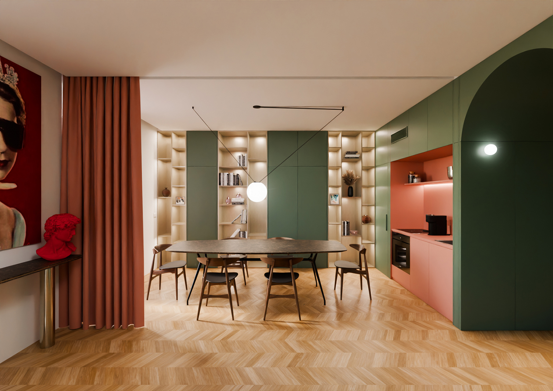
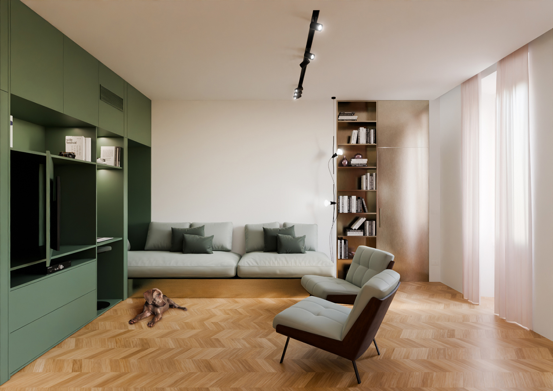
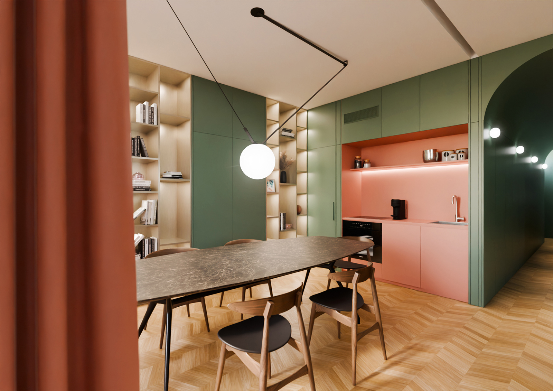
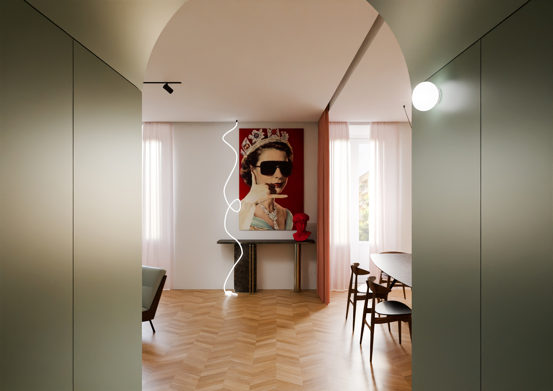
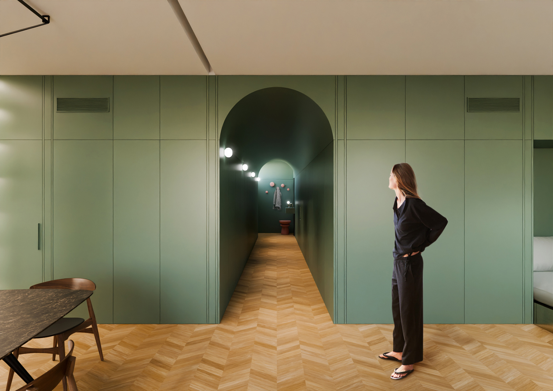
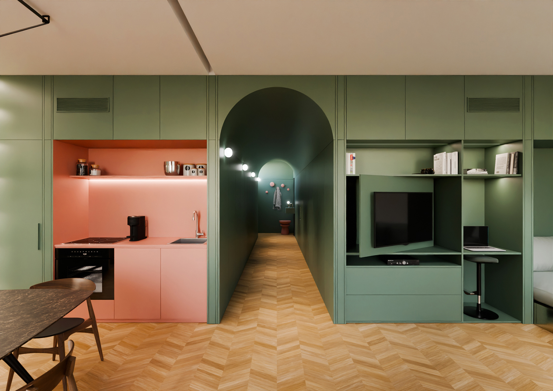
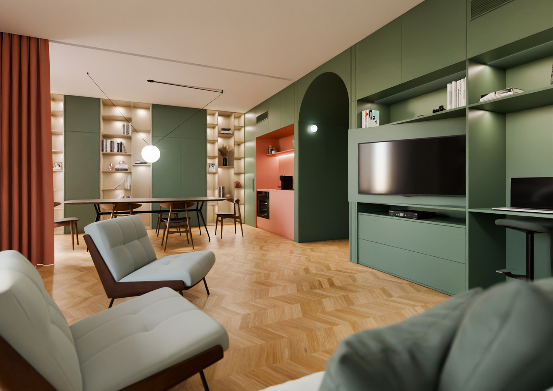
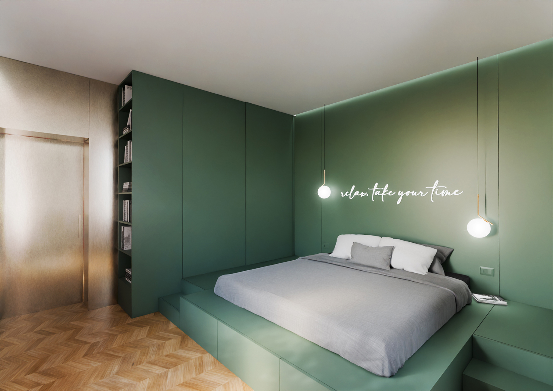
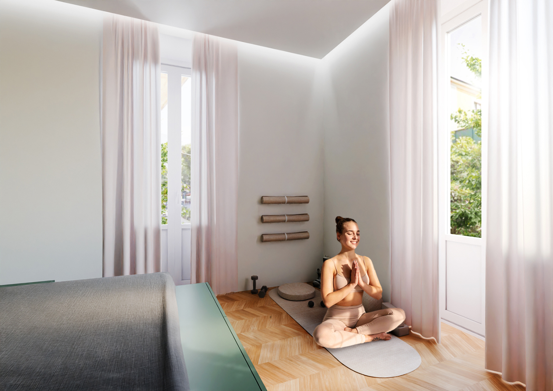
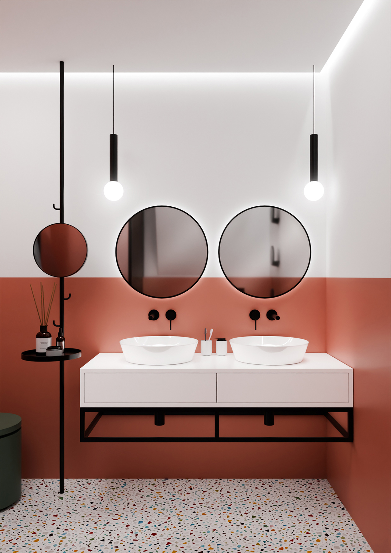
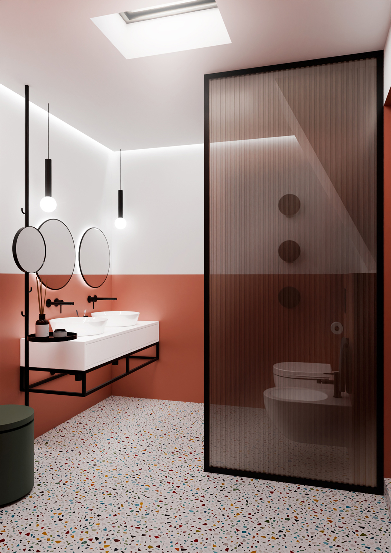
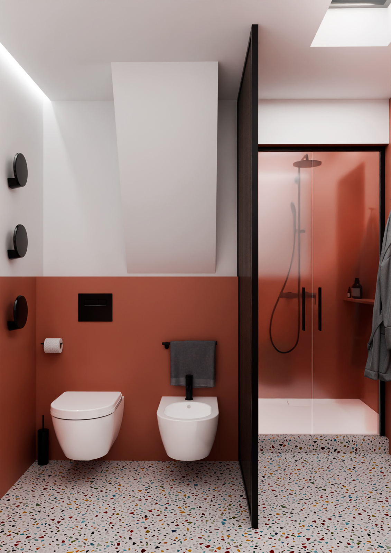
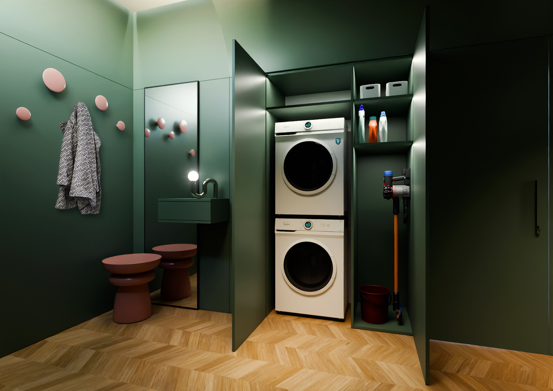
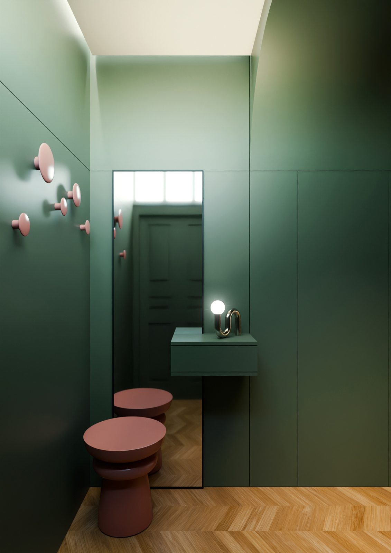
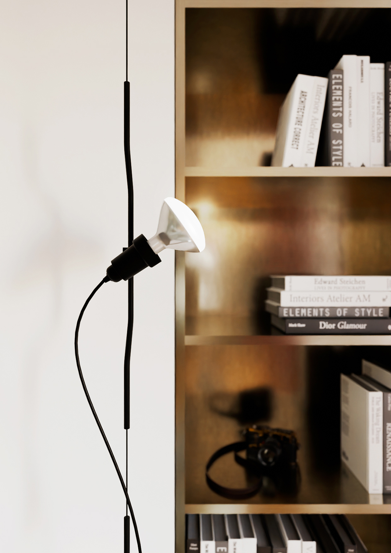
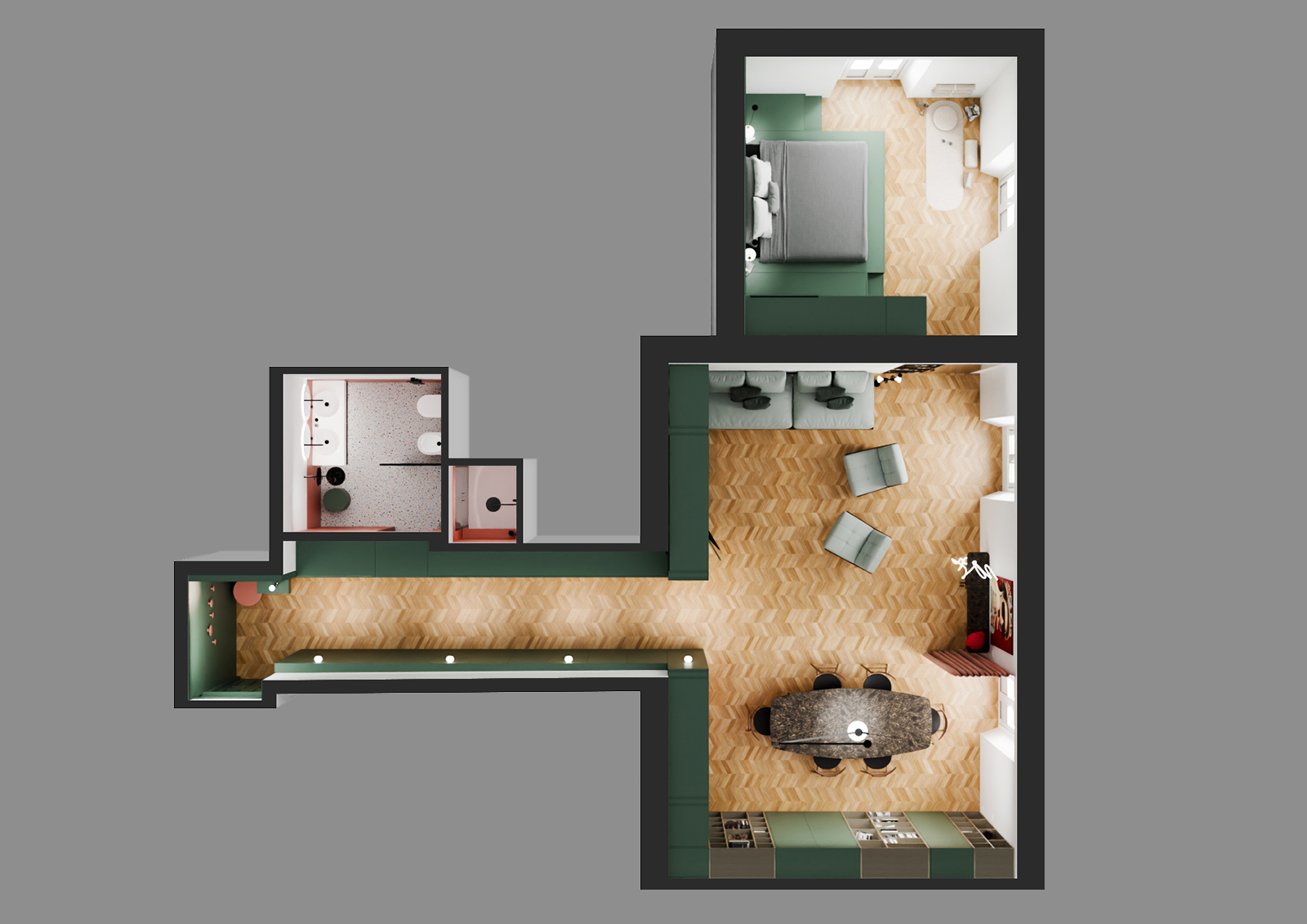
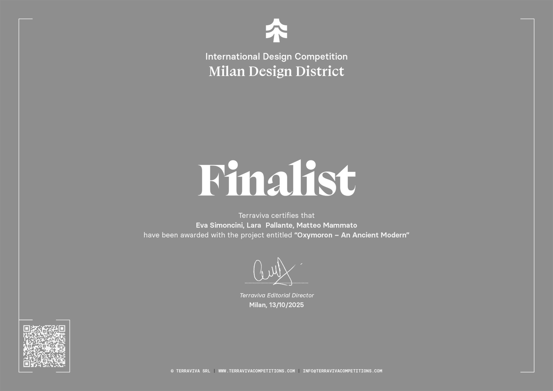
Oxymoron – An Ancient Modern
Designing a residence without knowing the clients was the first real challenge of this project because, in our opinion, the residence, more than any other architectural container, must primarily represent those who will live in the space every day. Since we did not have the opportunity to interact with the future users, we made the most of the limited information we received (one or two people under 40, active in the fields of design or architecture) and began by deeply reflecting on the morphology of the flat and the Isola district, aiming to understand how best to enhance the premises without betraying their original nature.
We then researched the great masters of Italian Architecture and Design, particularly those who have left an indelible mark on Milan: Piero Portaluppi, Gio Ponti, Luigi Caccia Dominioni, Gae Aulenti, Nanda Vigo, Anna Castelli Ferrieri, Joe Colombo, to name just a few.
The design choices stemmed from a desire to enhance the entrance corridor, which was somewhat anonymous in itself, and make it one of the main features of the home. This led to the idea of creating a continuum between the corridor and the rest of the flat, giving the entire space a unified morphological and chromatic identity. In terms of layout, we decided to move the kitchen and place the bedroom in the most private, southeast-facing area of the apartment.
Our design approach aimed to give the space a strong, distinctive character while not forgetting functionality and conviviality. To this end, we decided to merge the kitchen and living room into a single open space, while still allowing for separation through a folding wall, a reference to the work of Gio Ponti. We also incorporated kitchen modules, a TV, a small home working area, and a laundry area into a large, wall-mounted storage unit, all designed to be hidden when needed. Continuing with the idea of flexibility, the sofa can be partially integrated into the storage wall and transformed into a single bed for guests.
The open space is therefore adaptable: it can be a place for gatherings and socializing, or transformed into an office or temporary room if necessary. The only truly private area remains the bedroom, where we envisioned a raised bed with storage space underneath. The bedroom is also a place for privacy and well-being; for this reason, we imagined a small area dedicated to exercise or meditation.
Most of the furnishings are custom-made, although we included some pieces from leading design brands (Cassina, Rimadesio, etc.). For lighting, we opted for pieces by Flos and Vibia.
Finally, in terms of color choices, the project is characterized by two main tones: an intense sage green and a peach/terracotta. The green evokes nature, calm, and regeneration, creating elegant and understated environments, while the peach tone conveys warmth, hospitality, and harmony.
We believe that Oxymoron has interpreted the brief by creating a space with a strong identity—one that skillfully blends tradition and innovation.
© 2022 SpazioSP. Tutti i diritti riservati | P.IVA 03442831206 | PRIVACY POLICY